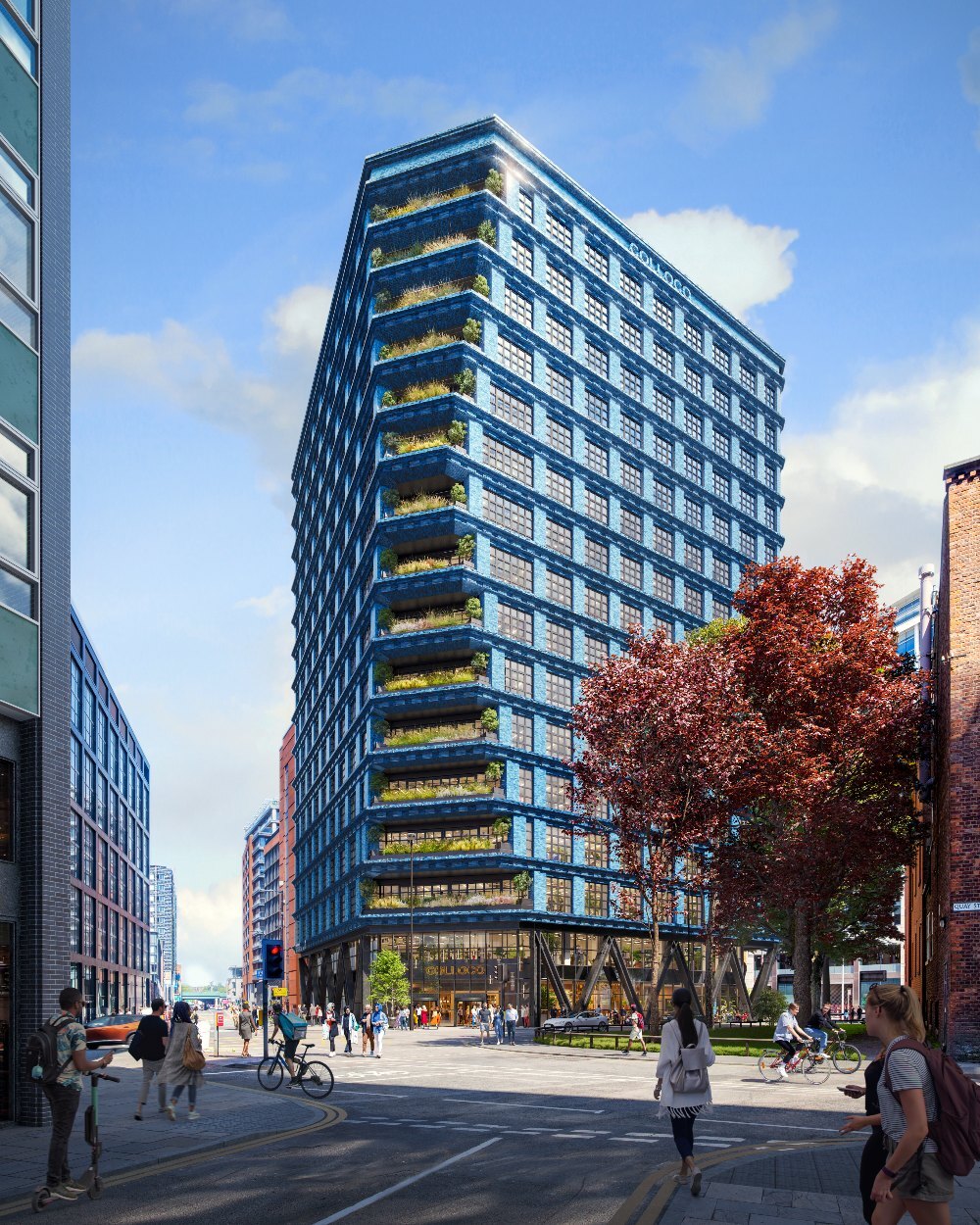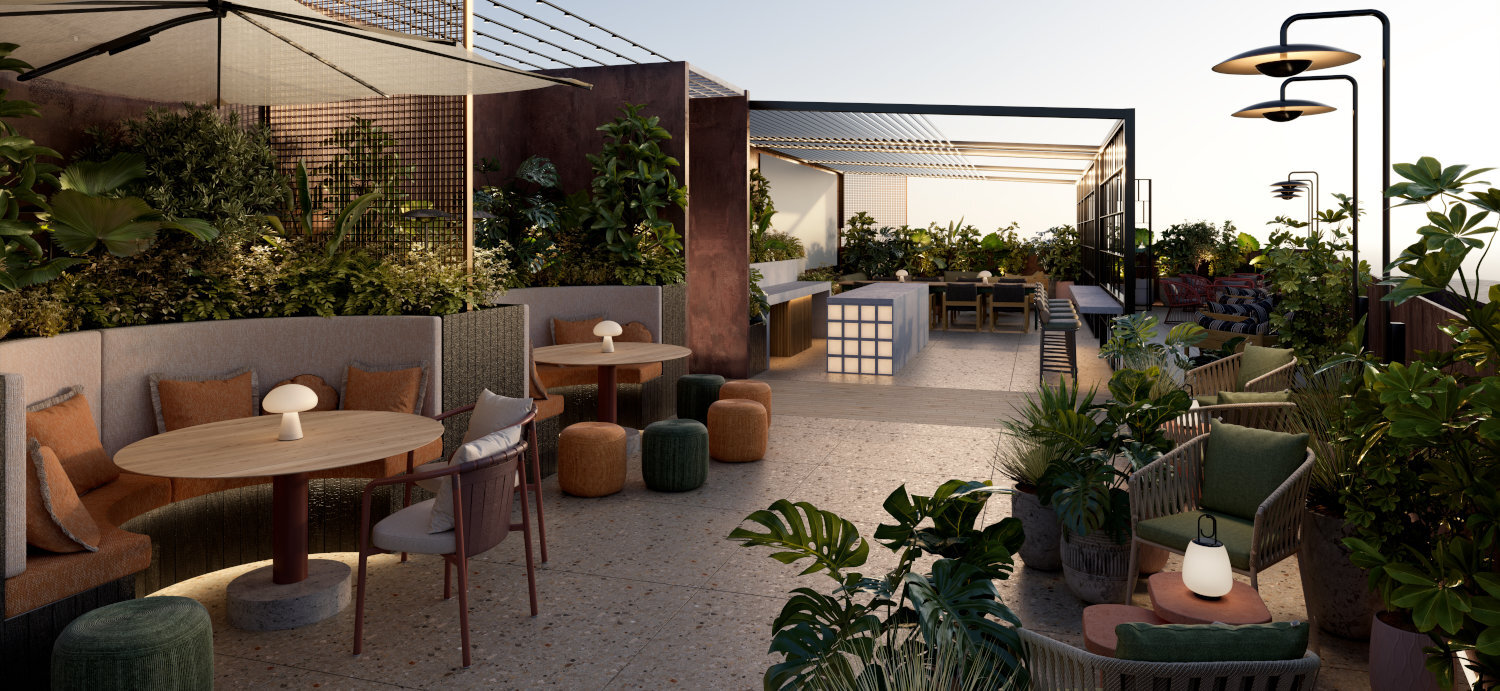EPR Architects share latest Manchester projects ahead of UKREiiF 2024
Ahead of UKREiiF 2024, Manchester Invest Associates EPR Architects share some updates on the studio's latest projects in the region.
EPR Architects, an award-winning practice with a reputation for quality architecture, master planning and interior design, will once again be joining Manchester at UKREiiF 2024.
With studios in central London, Manchester and Wroclaw, EPR Architects has gained extensive experience delivering an array of building typologies across workplace, lifestyle and leisure sectors. From interiors projects to large-scale schemes that will leave a lasting impact on the city’s skyline.
Their commitment to sustainability and quality allows EPR Architects to deliver sustainable, stimulating environments collaborating with clients to produce vibrant and inventive architecture.
EPR Architects is now expanding their Manchester Studio and hoping to build on their success in the city. Attending UKREiiF with Manchester will allow them to network, build connections and discuss upcoming projects to show the quality and innovative nature of their practice.
Here are two upcoming projects that EPR Architects will deliver in Manchester.
Colloco, Manchester

EPR is thrilled to announce that Colloco has secured planning approval.
Appointed by HBD as Architect to design and deliver this net zero carbon, state-of-the-art office development, EPR's consented proposals for Colloco comprise high-quality, flexible workspace across sixteen storeys in the St John’s district of the city. Offering an alternative to the corporate offices of yesteryear, communal spaces at ground floor level have been designed to foster collaboration and innovation, whilst a vibrant roof pavilion with breakout and event spaces will encourage wellbeing and provide unparalleled views across the city. Each suite will also have its own private external terrace.
Designed with sustainability at its core, the 200,000 sq ft scheme will be net zero carbon in both construction and operation and is targeting EPC A and BREEAM Excellent ratings. It will also comply with BCO standards and include a host of amenities aligned with the WELL building standards.
EPR Architects' design approach is expressive and contextually driven, responding to the site’s rich industrial heritage and local emerging developments. The façade detailing, window proportions and material selection are inspired by the characterful identity of St John’s neighbourhood, firmly rooting the striking blue structure within its surroundings.
The Island, Manchester

EPR has been appointed as Interior Designer to design the interior spaces for The Island, HBD and Greater Manchester Pension Fund’s 100,000 sq ft net zero carbon workspace in the heart of Manchester. Designed with sustainability and wellness at its core, the project will create Class A office accommodation alongside hotel-style leisure areas, including a vibrant arrival destination and communal roof terrace.
EPR’s interior design proposals respond to the changing work culture of modern tenants; providing dynamic and blended spaces that blur the boundaries between work and play. The ground floor, comprising co-working and breakout spaces, hidden meeting rooms and an events area, will be the perfect place for spontaneous interactions to flourish. High-quality office accommodation will be arranged over the ten upper floors.
A sophisticated, human-centric design concept runs throughout the office interiors. Timber has been selected to reduce stress levels, whilst the colour green promotes relaxation and terracotta evokes a feeling of warmth.
To learn more about EPR Architects projects, visit the Manchester stand, The Canary at UKREiiF.