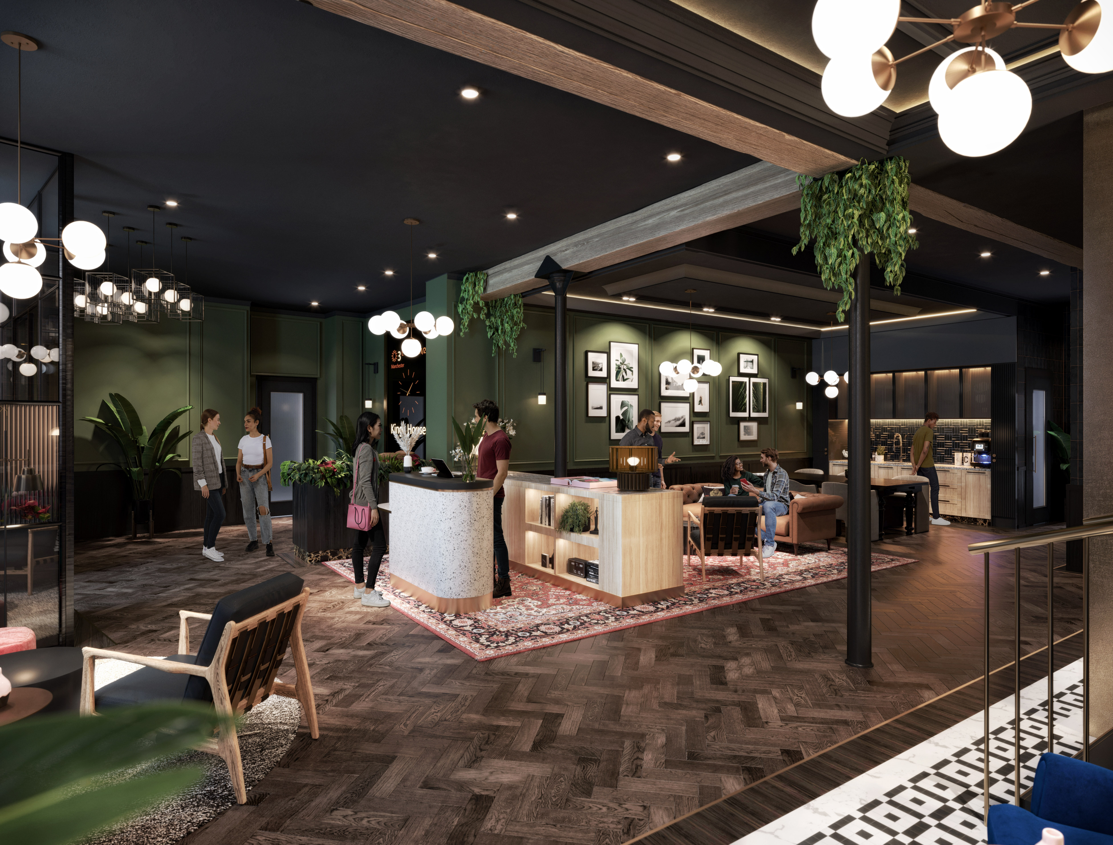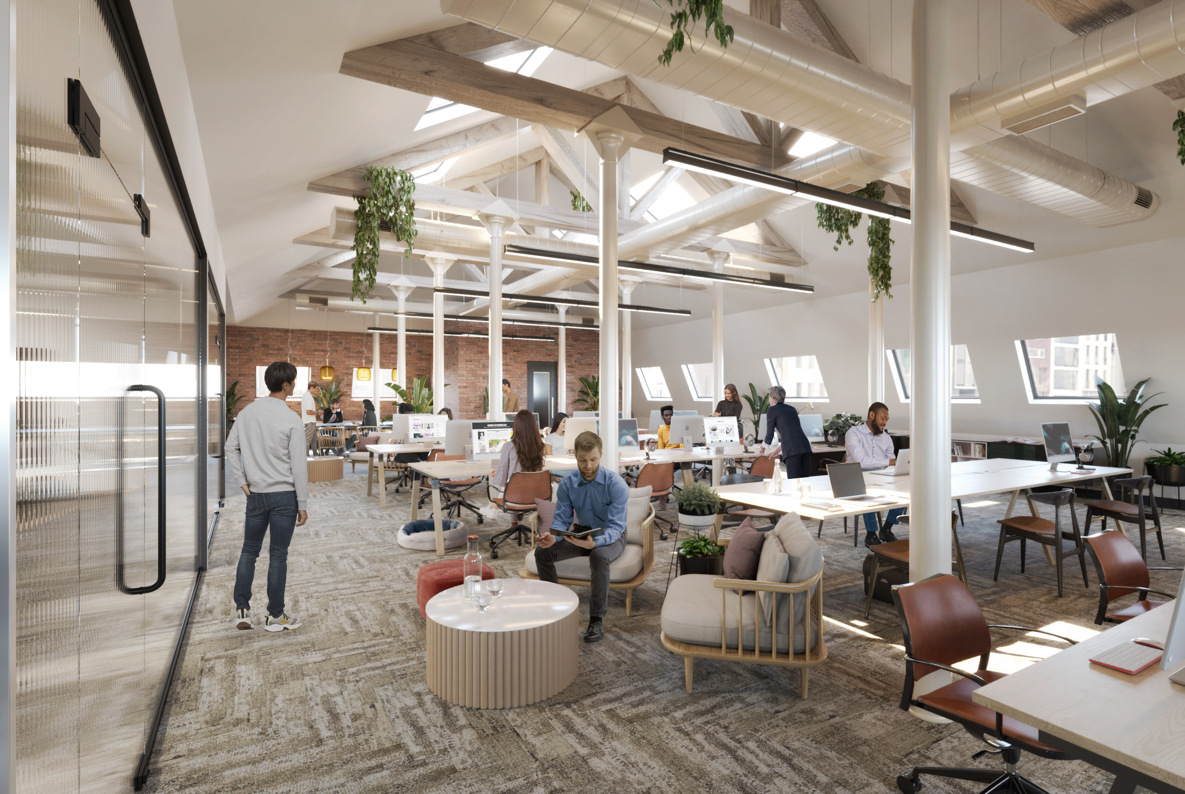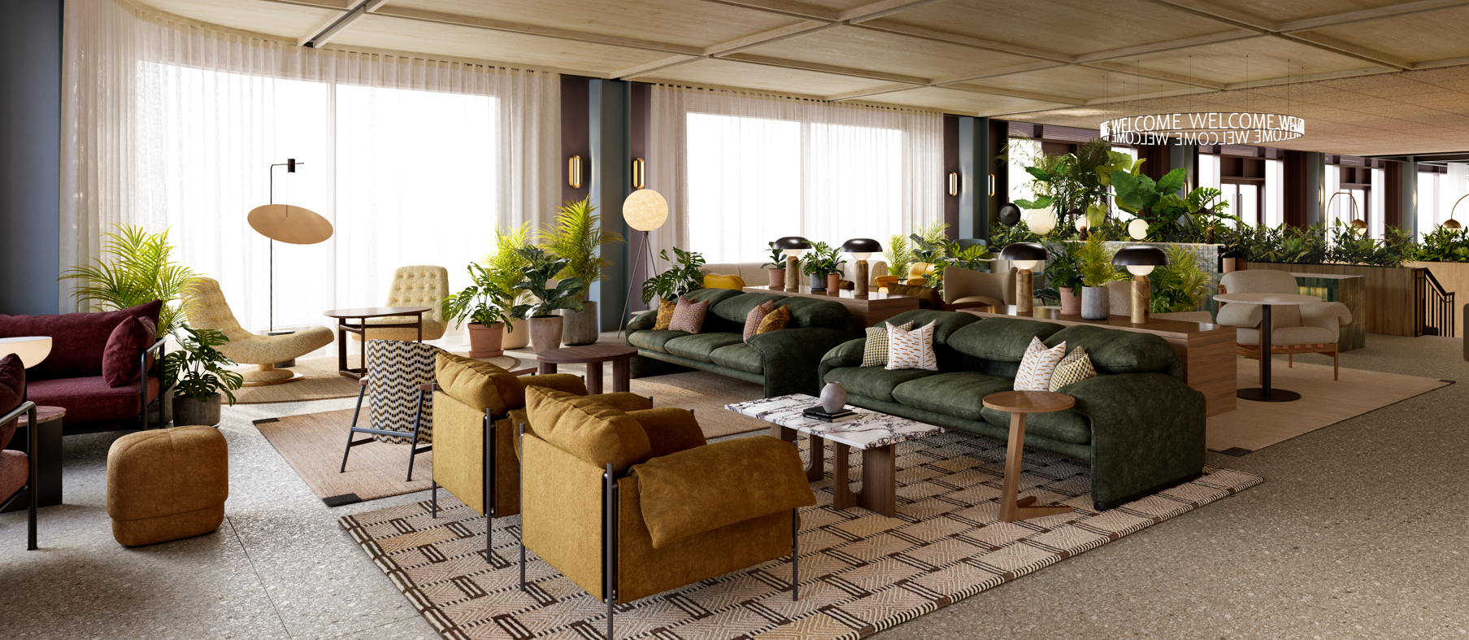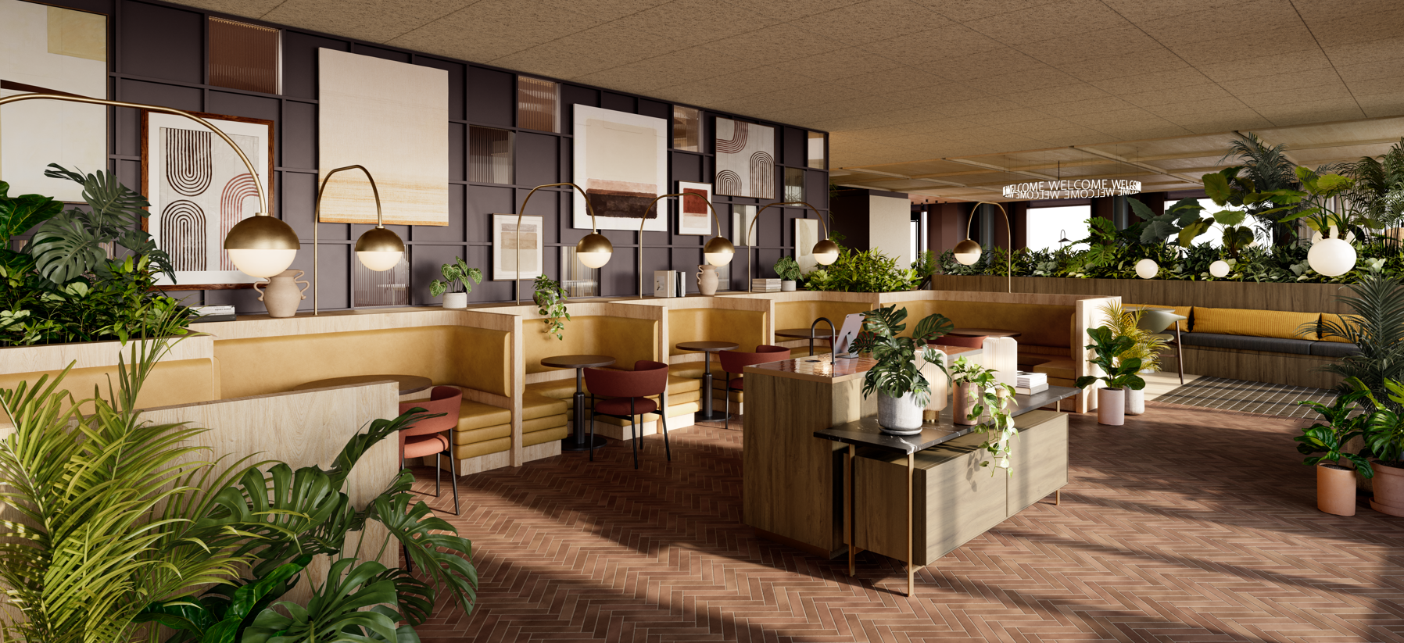EPR Architects share latest Manchester projects ahead of MIPIM 2025
Ahead of this year’s MIPIM, Manchester Invest Partner EPR Architects share some updates on the studio's latest projects in the region.
EPR Architects, an award-winning practice with a reputation for quality architecture, master planning and interior design, will once again be joining Manchester at MIPIM this year.
As part of their ongoing work in Manchester, EPR Architects is actively involved in two notable projects: King's House and The Island.
Kings House

EPR Architects, in collaboration with Bruntwood SciTech, is leading the £13 million refurbishment of King's House, a historic 38,000 sq ft building located on King Street West in Manchester's Parsonage Gardens Conservation Area. The project aims to seamlessly blend the building's rich heritage with modern amenities, transforming it into a dynamic workspace. The five-storey building will offer 12 workspaces accommodating teams ranging from 12 to 110 members, all fully fitted and furnished with kitchens, meeting rooms, phone booths, and breakout areas.

A self-contained workspace on the ground floor provides an opportunity for a dedicated private entrance with personalized interior and exterior design. The refurbishment also includes a high-quality arrival area, a fourth-floor communal lounge for private events and meetings, and wellness amenities such as secure cycle storage, high-quality showers, and a contemplation room. Sustainability is a key focus, with enhancements like new double-glazed windows, improved insulation, LED lighting, high-efficiency air source heat pumps, and mechanical ventilation with heat recovery, aiming for an EPC A rating upon completion.
The Island

Located in the heart of Manchester, The Island is a 100,000 sq ft workspace designed with sustainability and wellness at its core. This net-zero carbon project will create Class A, high-quality office accommodation alongside hotel-style leisure areas, including a communal external roof terrace. A home for forward-thinking businesses, the new scheme also incorporates a host of food and beverage, cultural, and retail amenities.

EPR’s interior design proposals respond to the changing work culture of modern tenants, providing dynamic and blended spaces that blur the boundaries between work and play. By understanding Cartwright Pickard’s architectural vision, EPR has crafted an experience-driven journey through the site, where every space tells a story. The ground floor is designed to foster spontaneous interactions, combining co-working and breakout spaces with flexible and concealed meeting rooms to encourage a collaborative working environment. Additionally, The Island's events space serves as the perfect setting for work, social, and wellness events.
To learn more about EPR Architects projects, visit the Manchester stand at MIPIM 2025.