Spotlight on OMI Architects Retrofit Projects
OMI Architects will be joining the Manchester delegation at UKREiiF. OMI is one of the leading design-led architecture practices in the North West of England which champions creative reuse over demolition. Here are some of the completed and ongoing retrofit projects OMI Architects will be discussing at UKREiiF as they shine a light on the opportunities created by the sustainable repurposing of existing buildings.
OMI Architects will be joining the Manchester delegation at UKREiiF 2023. Manchester based OMI have an established track record of delivering high quality workplaces, residential developments and community and arts projects to the highest possible environmental standards across the Northwest of England. OMI’s retrofit projects employ a balanced approach to minimise the impact of development while championing creative reuse over demolition to greatly reduce whole life carbon emissions.
OMI’s completed and ongoing retrofit projects are shining a light on the opportunities which exist through the sustainable repurposing of existing buildings.
Havelock
Situated at 70 Great Bridgewater Street in Manchester, OMI’s design for the redevelopment of the existing office building known as Evershed House is currently under construction and will create a vibrant new office with sector leading environmental credentials. Completion is due in Q1 2024.
In total 10,290sqm of accommodation will be provided including the addition of two levels of office space. Wholescale internal refurbishment includes the provision of a reception and lobby, lounge areas, cycle storage, changing rooms, showers, and a wellness studio. Each level has access to outdoor terraces, projecting from the steel structure at opposing corners of the floorplate.
OMI’s design retains the existing five storey concrete frame representing a saving of 2000 tonnes of CO2 of embodied carbon compared to demolition and rebuild. The project has received BREEAM Outstanding at the interim design stage. The project is currently on track to the only completed BREEAM Outstanding retrofit building in Manchester.
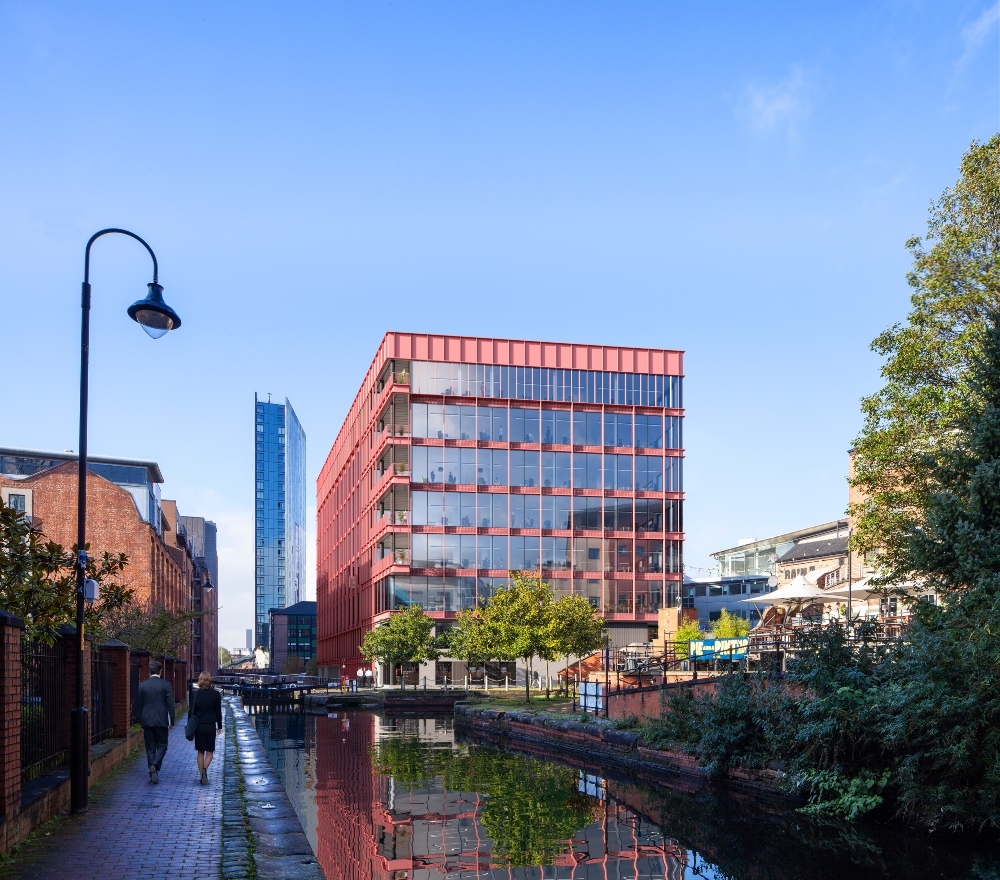
Band on the Wall
Band on the Wall has been at the very heart of Manchester culture for many years. A showcase venue for some of the best music in the world, Band on the Wall presents an internationally acclaimed programme of live music events, both in-house and externally at venues across the UK.
The venue has evolved continuously over its lifetime and OMI’s recent transformation has expanded capacity into the formerly derelict neighbouring ‘Cocozza Wood’ building. This has increased capacity from 340 to 520 while enabling the retention of its significant High Victorian Gothic facade which once faced onto Manchester’s Smithfield Market. There is now an entire floor dedicated to Band on the Wall’s innovative learning programme, World of Music. The new bar also has a new stage for smaller capacity performances of up to 80 people. The bar is now open during the day to serve as a community space.
Externally, the incorporation of large format digital screens act as a visual public realm installation telling the story of music in Manchester designed by renowned graphic designer Malcolm Garrett.
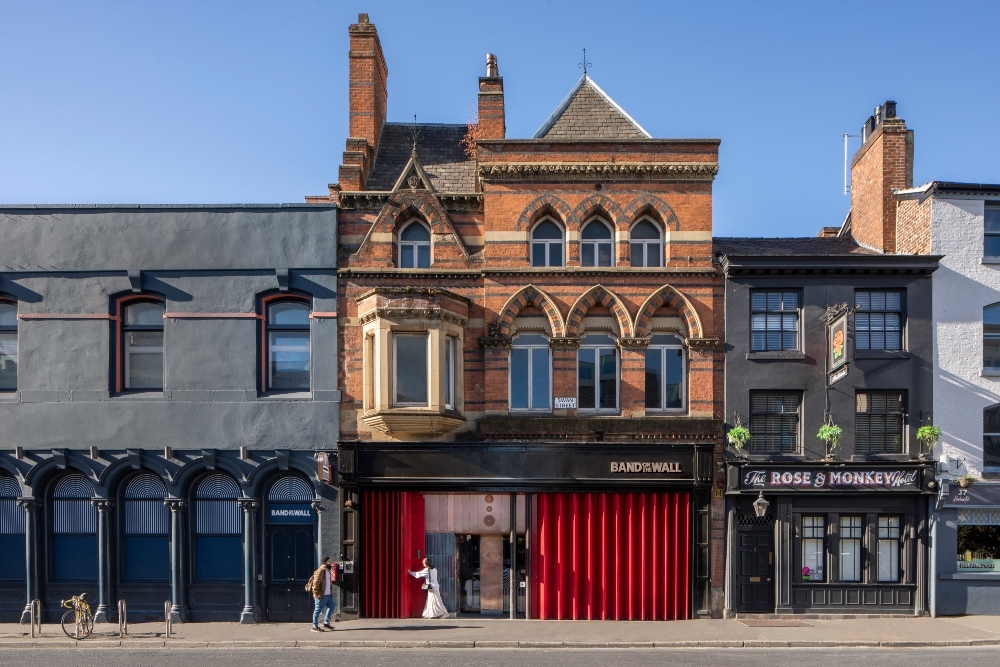
Fourways
Fourways is a building steeped in history, the Grade II listed former warehouse in Manchester’s Northern Quarter has been transformed to create a contemporary workplace.
OMI’s opening up and restoration of the existing office spaces has created light and flexible commercial floorplates. Long-standing circulation issues have been resolved by the integration of sinuous bridges which sit lightly within the existing atrium. The curved bridges allow light to penetrate to the atrium floor as well as being a visually impressive sign of new life in the building. The building is fully let with the transformation enabling the client to achieve headline rents in the Northern Quarter.
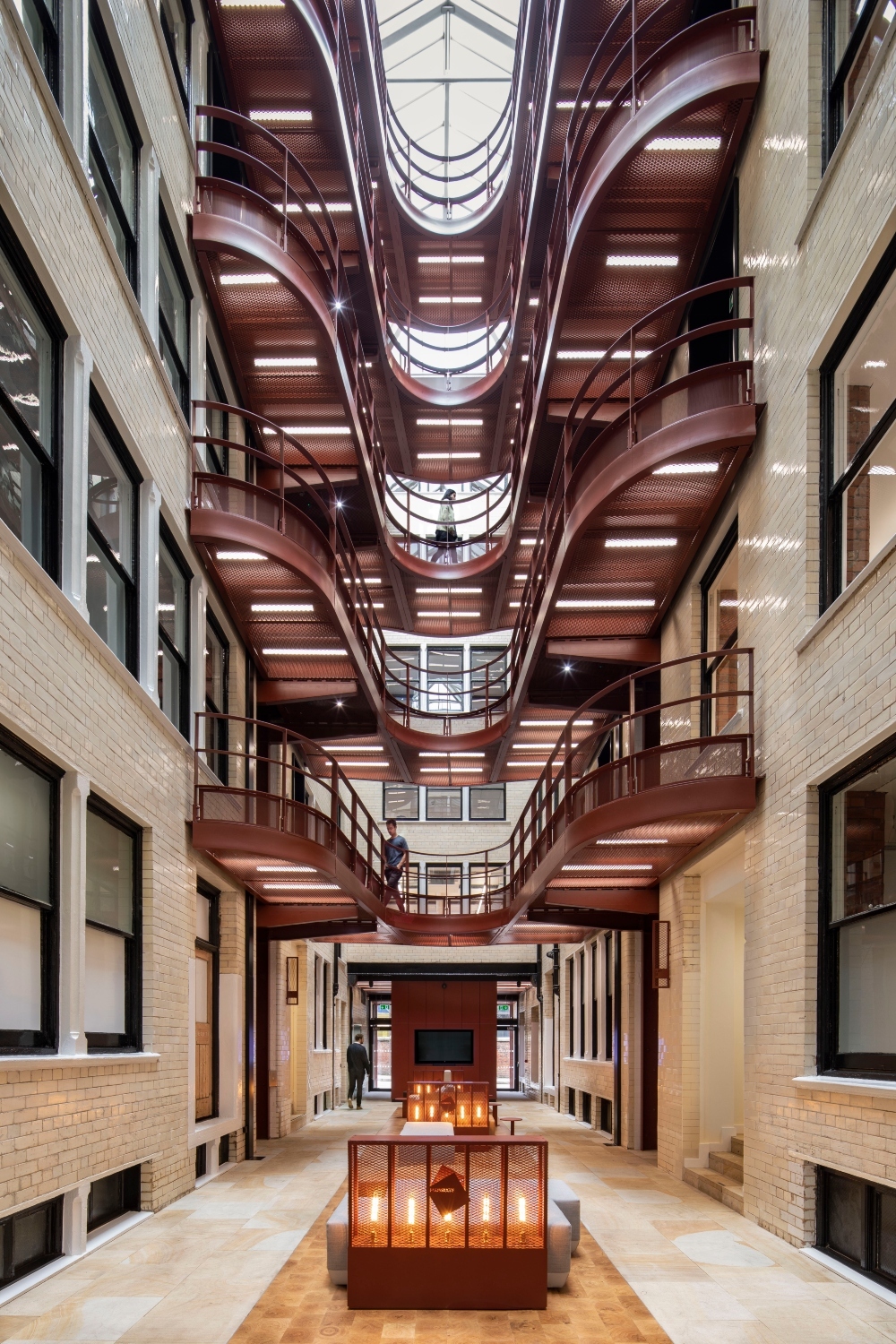
35 Fountain Street
OMI’s proposals in the heart of Manchester city centre retain the existing structural frame, replace the existing facades, and add 1350m2 of new office accommodation over two new levels. The retrofit project is targeting BREEAM ‘Outstanding’ and a 4.5* NABERS rating.
A large two-level terrace will provide a communal rooftop amenity space. Internal amenity will include lounge areas, cycle storage, changing rooms and showers and a new reception and lobby. The completed project will expand Manchester’s offer of sector leading commercial space.
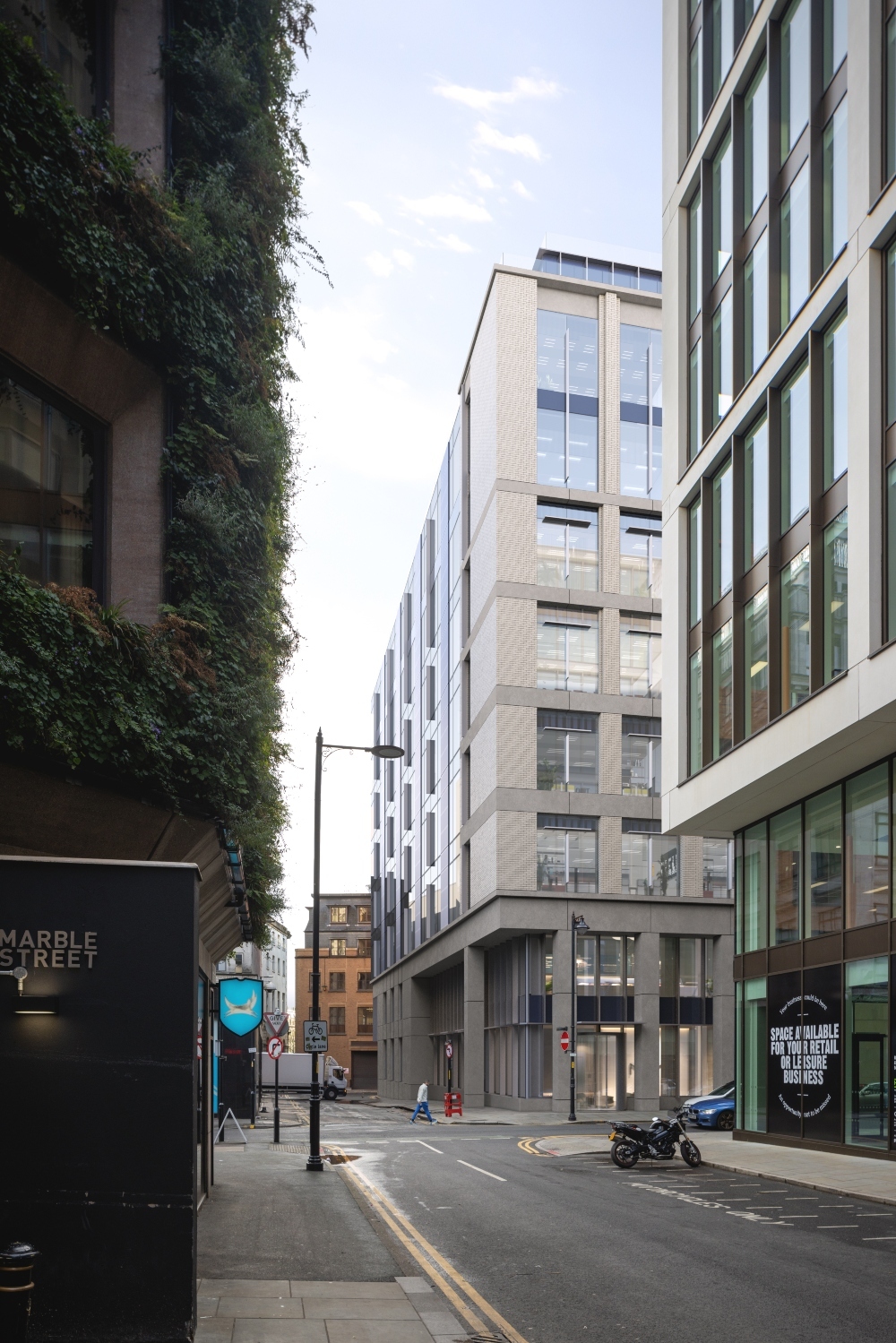
Castle Wharf
Castle Wharf is a boutique waterside development located in the heart of Manchester’s Castlefield Conservation Area. Set over two buildings, Castle Wharf’s 188 apartments provide a home for those looking for a luxurious lifestyle in a unique, waterside location. Exceptional residential amenity includes 24-hour concierge, residents’ lounge, meeting rooms, a suite, gymnasium, spa, and an extensive waterside terrace overlooking the historic canal basin.
The buildings are dynamic in form and compromise a deep textured limestone grid and glazed infill sitting on a sandstone plinth which anchors the buildings to the site and echoes the material from which the basin itself was formed.
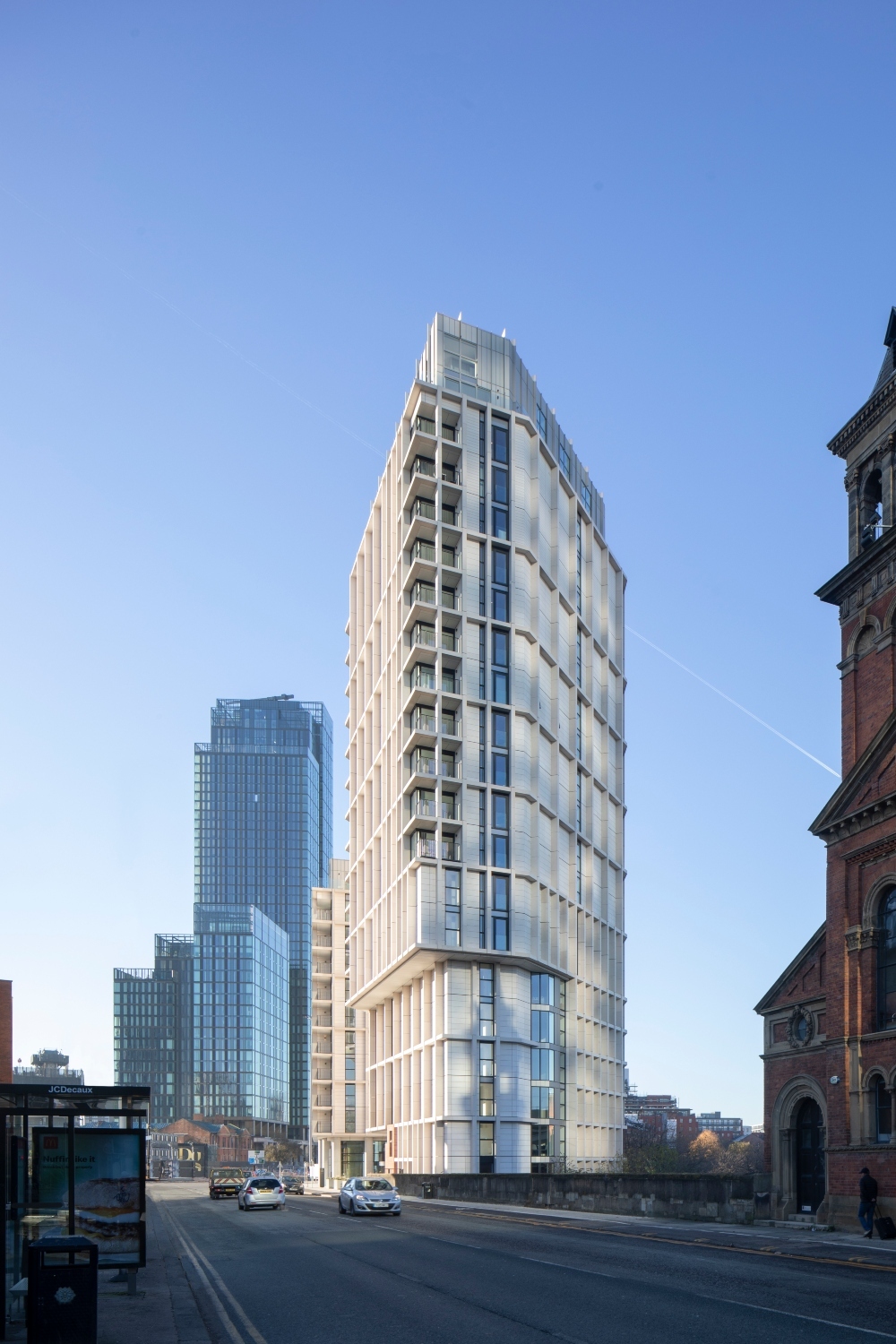
Contact OMI
To learn more about OMI Architects and the work they’re doing across Manchester and beyond, visit their website: www.omiarchitects.com
Contact Andy James or Nick Berry to arrange a conversation on the Manchester stand at UKREiiF.