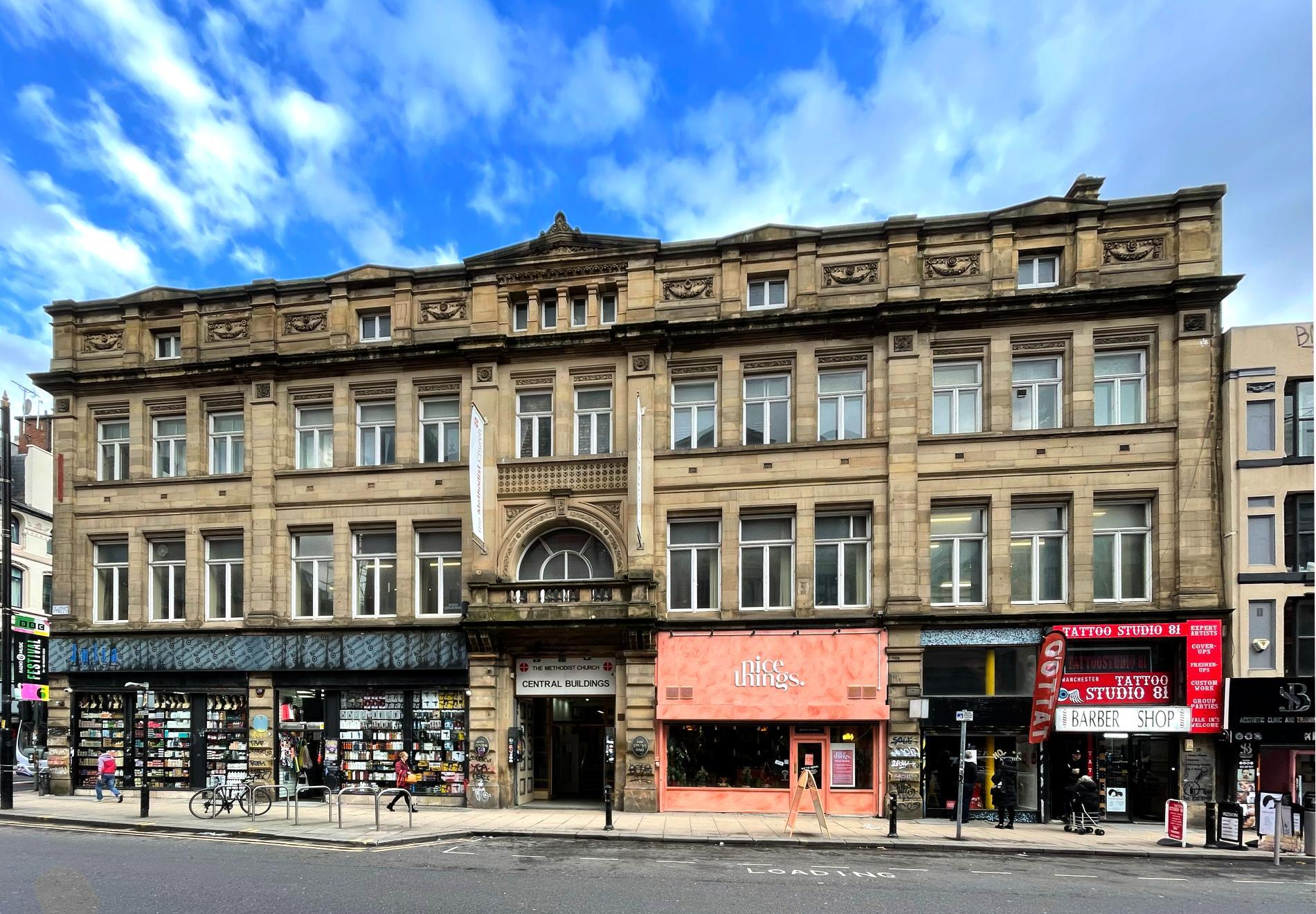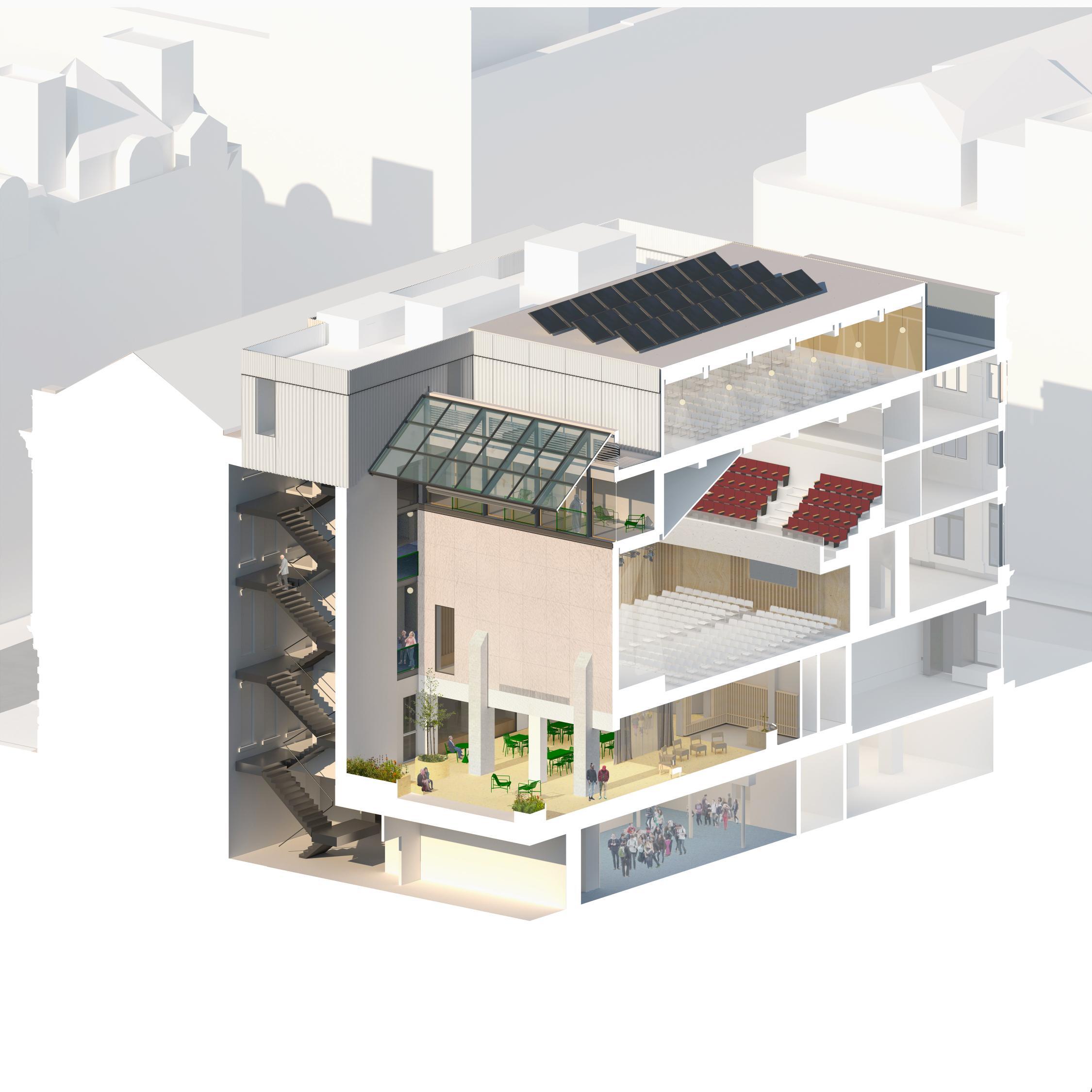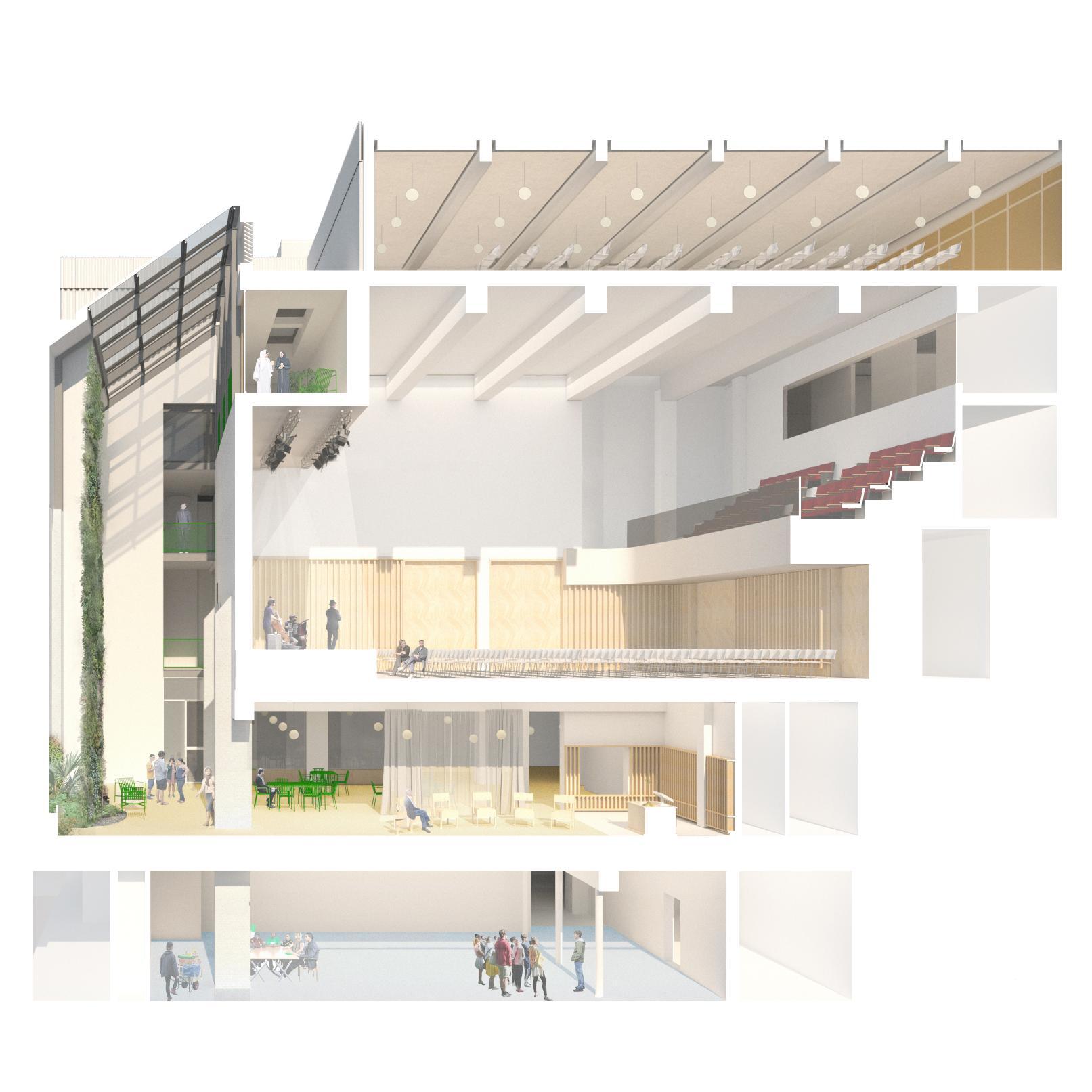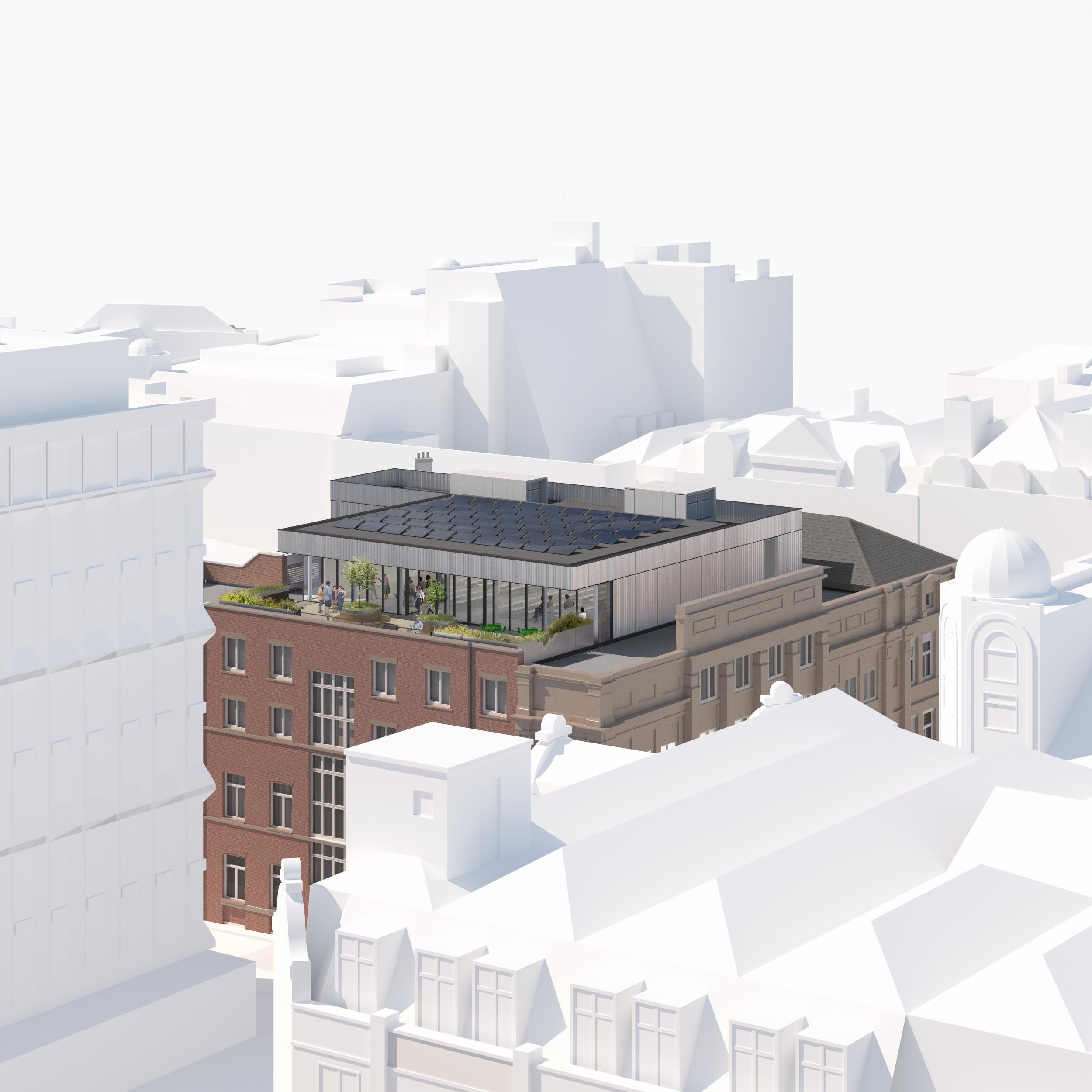OMI Architects Case Study: Methodist Central Hall, Manchester
Ahead of attending UKREiiF with the Manchester Invest Partnership next week, OMI Architects shares its latest case study, the redevelopment of Methodist Central Hall in Manchester. Read the details of the project below.
Methodist Central Hall, Manchester
Situated adjacent to Piccadilly Gardens in the Stevenson Square conservation area of Manchester city centre, Methodist Central Hall is a substantial late Victorian building (dated 1886), designed by the architect George Woodhouse of Bolton. The original Central Hall was substantially damaged during the Blitz, and extensive repairs were undertaken allowing the building to be re-opened in 1953.

Today, Central Hall is a seven day a week hub for social justice and a centre for mission and service at the heart of the city centre. The large community building houses a wide variety of facilities and spaces. At its core the building is a place of worship with a chapel at entrance level and retail units fronting onto Oldham Street and Dale Street. A café is located at ground floor and a basement level provides multifunctional community space under the banner of Mosaic which is used by partner organisations. Upper levels provide rooms for hire, meeting spaces and conference facilities which are in high demand given the city centre location. The building also provides office space for the twenty staff of the Trustees for Methodist Church Purposes.

OMI’s design for the wholescale redevelopment of the building will dramatically reconfigure the existing layout and structure bringing a renewed sense of arrival, welcome, hospitality and sanctuary at entrance level. Elsewhere the transformation of the internal arrangement will improve legibility, rationalise circulation and increase levels of daylight throughout. Key to this approach is the adaptation of an existing external lightwell into a glazed internal atrium. This new top lit atrium forms a key aspect of the heating, cooling and ventilation strategy as well as providing an opportunity to integrate planting via a 15m vertical living wall. Elsewhere the complete replacement of the building services and addition of renewable energy generation and air source heat pumps will result in an all-electric building reducing CO2 emissions and lowering longer term running costs.

The large central hall at the core of the building will be reconfigured and upgraded to welcome audiences for theatre productions, worship, live music and concerts. New meeting spaces and rooms for hire will expand existing provision and rental income while upgraded offices and coworking spaces will place emphasis on socialisation and interaction – one of the foundational themes underlying the project.

An additional floor level will create a vibrant, flexible new rooftop pavilion and outdoor terrace to meet needs not satisfied elsewhere in the building and provide the ability to host a range of large events whilst expanding the conference offer within the city centre. A full programme of stonework repair, window refurbishment and shopfront upgrade will accompany the works and signpost the internal transformation.
The project will be submitted for planning approval at the end of May 2024.
To speak to representatives from OMI Architects at UKREiiF about your upcoming projects, you'll find them at The Manchester Stand, The Canary.
For more details about Manchester at UKREiiF, view our programme.