An Exemplar of Sustainable Retrofit: Havelock by OMI Architects
After recently featuring as an exemplar case study in the UK Green Building Council’s report Building the Case for Net Zero: Retrofitting Office Buildings, learn more about Manchester's Havelock by OMI Architects
OMI Architects will be joining the Manchester Invest Partnership at UKREiiF between 21 and 23 May 2024. As a UKREiiF partner, OMI Architects will be helping to promote Greater Manchester's vision for a greener, fairer and more prosperous city-region, networking with key property contacts while promoting recent projects like the Havelock.
Completing this month and designed by OMI Architects, Havelock, situated at 70 Great Bridgewater Street in Manchester, is a highly sustainable retrofit of an existing office building formerly known as Evershed House.
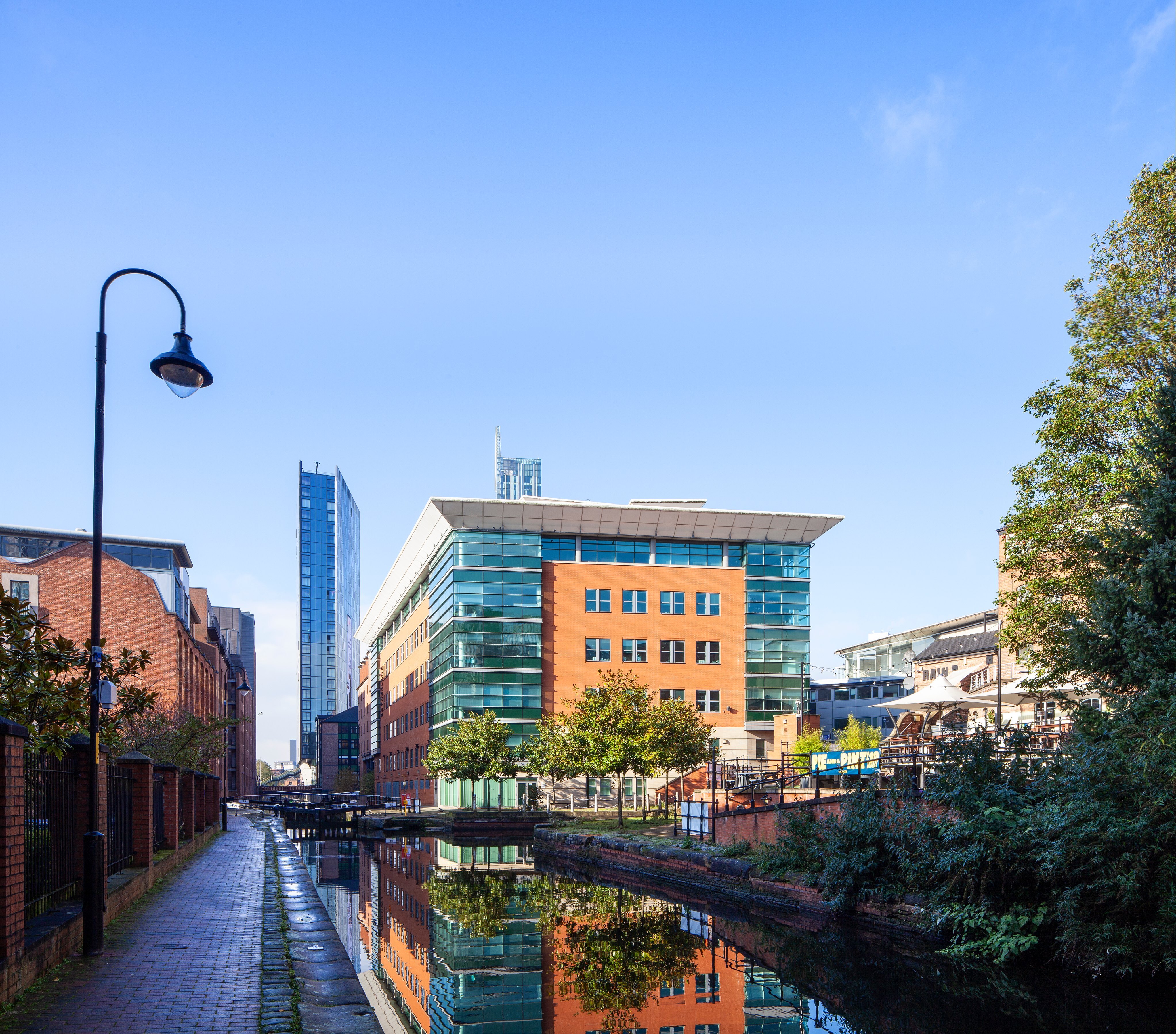
In total Havelock provides 10,290m2 of high-quality CAT A office space across 8 levels, two of which were added to the original concrete frame helping to increase overall net-internal area by 3,700m2. The deep retrofit strategy developed as the optimum solution through a whole carbon options appraisal, ensures the utilisation of the existing structure and the resulting retention of 2,000 CO2e of embodied carbon, the equivalent of planting 10,250 trees.
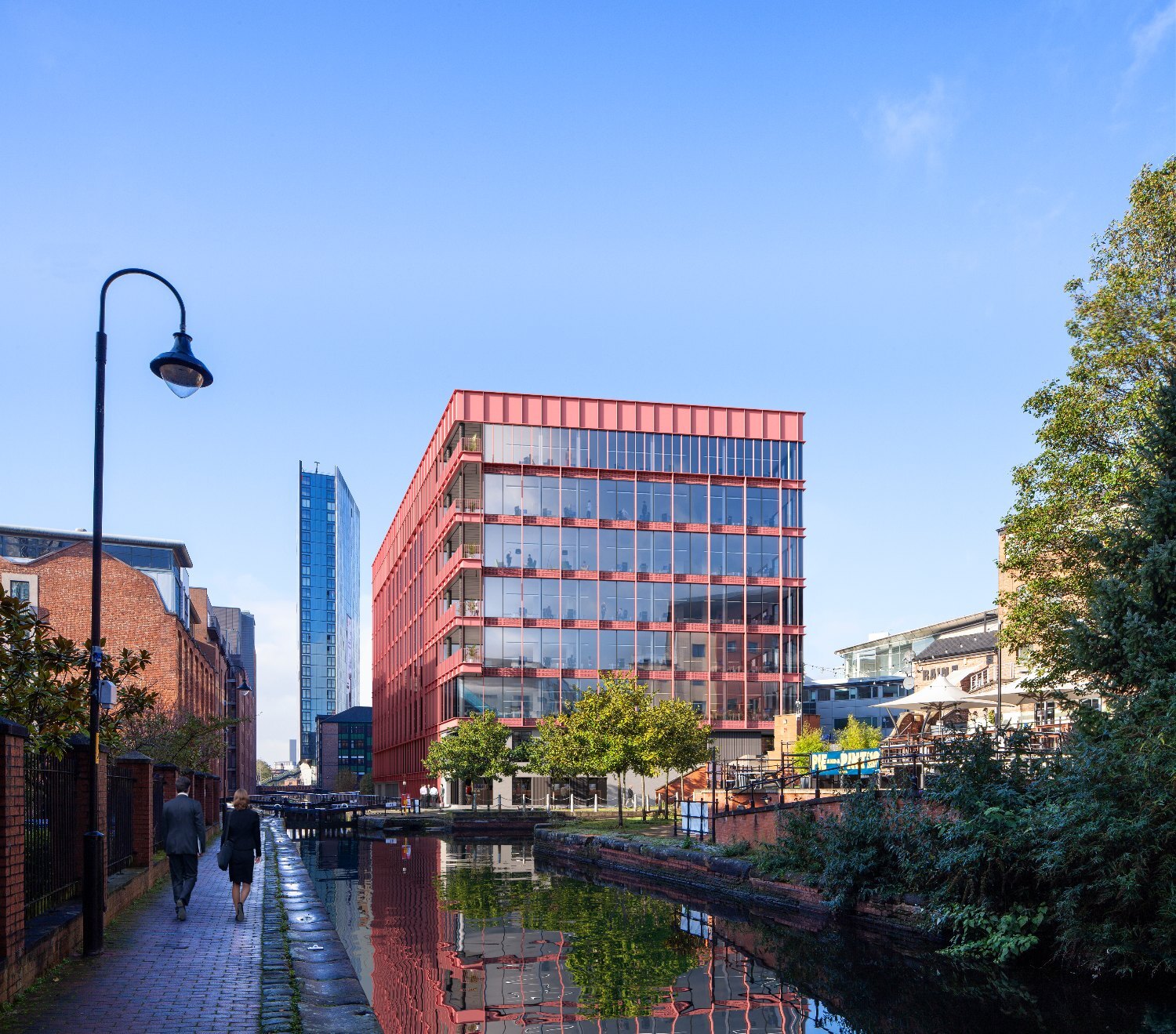
The extent of redevelopment enables the building to take a major step toward net zero carbon in operation by introducing a new high-performance façade.
This, along with an overhaul of the MEP installations, will result in the building delivering operational energy performance savings. It has been demonstrated, via NABERS Design for Performance and EPC modelling, that the project will deliver a NABERS UK 5-star rating and upgrade the EPC from ‘D’ to ‘A’. The project is also due to become the only construction certified BREEAM ‘Outstanding’ retrofit building in Manchester.
In addition to the sustainable, ESG focus of the project, the redevelopment seeks to radically overhaul the building in order to ‘re-position’ it so that it offers contemporary flexible working environments with high-quality complimentary social, wellbeing and co-working spaces.
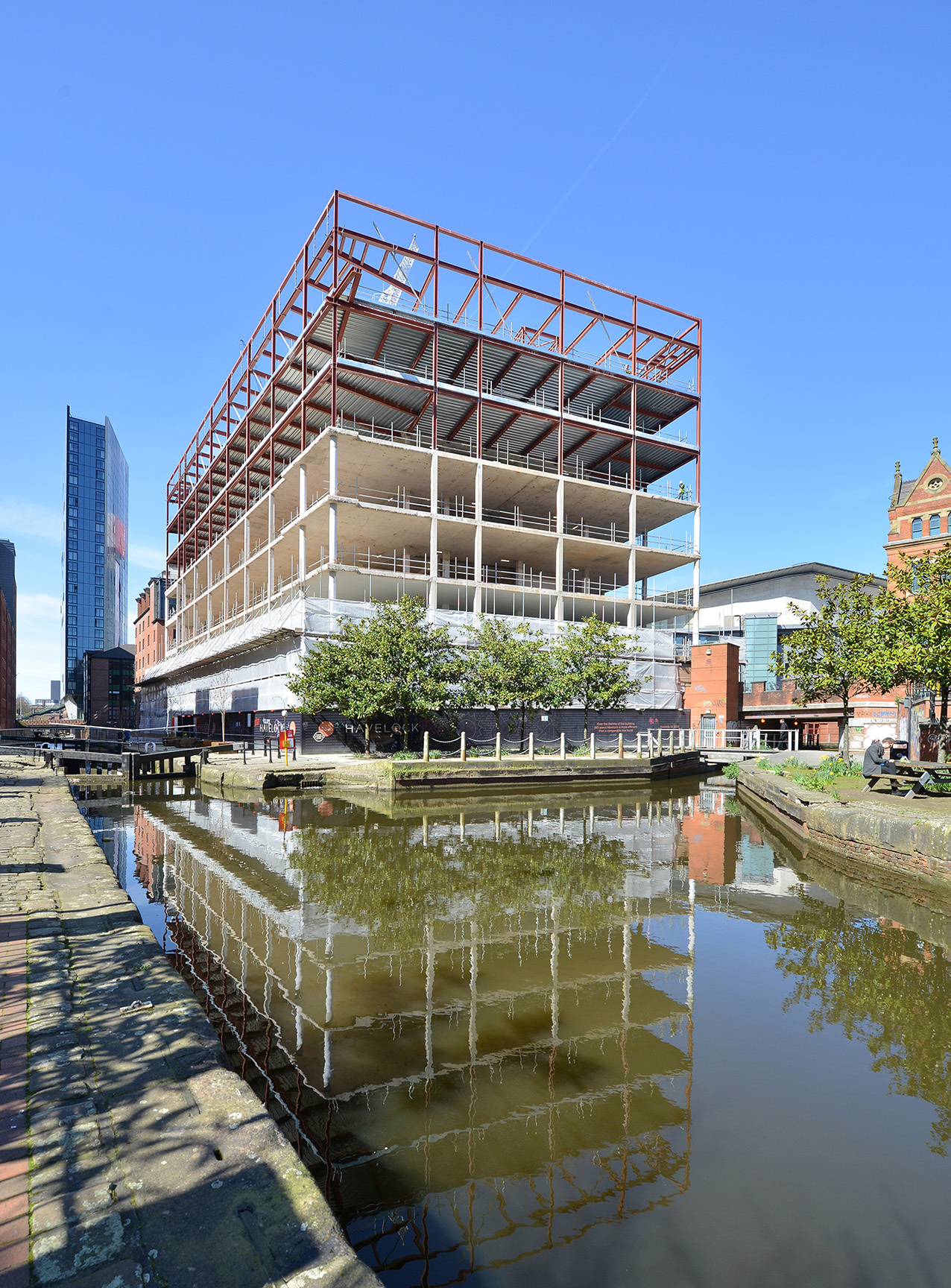
Externally the building, unrecognisable from its previous form, reflects both the city centre and canalside characteristics of its location. The upper portions of the building have a civic quality with areas of glazing that have an applied grid of metalwork reflecting textile manufacture and the mill structures that formerly occupied the site, these contrast with more solid, heavyweight lower sections that address the street and towpath.
The internal spaces have been re-ordered to create large open floorplates that benefit from extensive glazing providing plentiful natural light and views out to all sides. Each level is provided with two generous external terraces located at opposite corners of the building that cantilever dramatically out from the building and which give access to valuable external space.
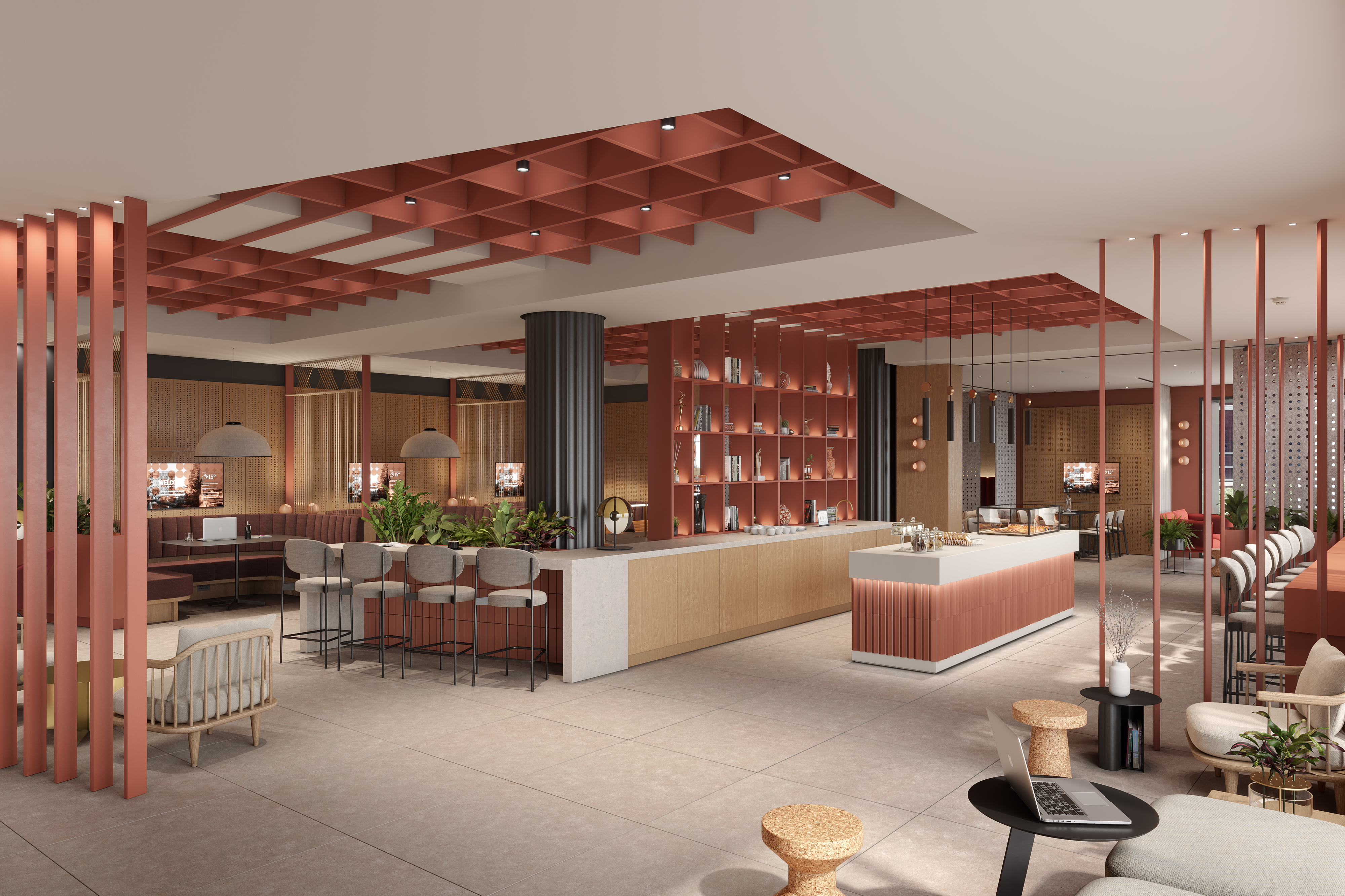
The building entrance has been significantly enlarged and opened up to the street to create a welcoming space that includes flexible working and ‘touch-down’ spaces. At lower-ground level, in areas formerly occupied by car parking, end of journey amenity including, showers, and a wellness studio have been created as well as an entirely new canalside office suite at towpath level.
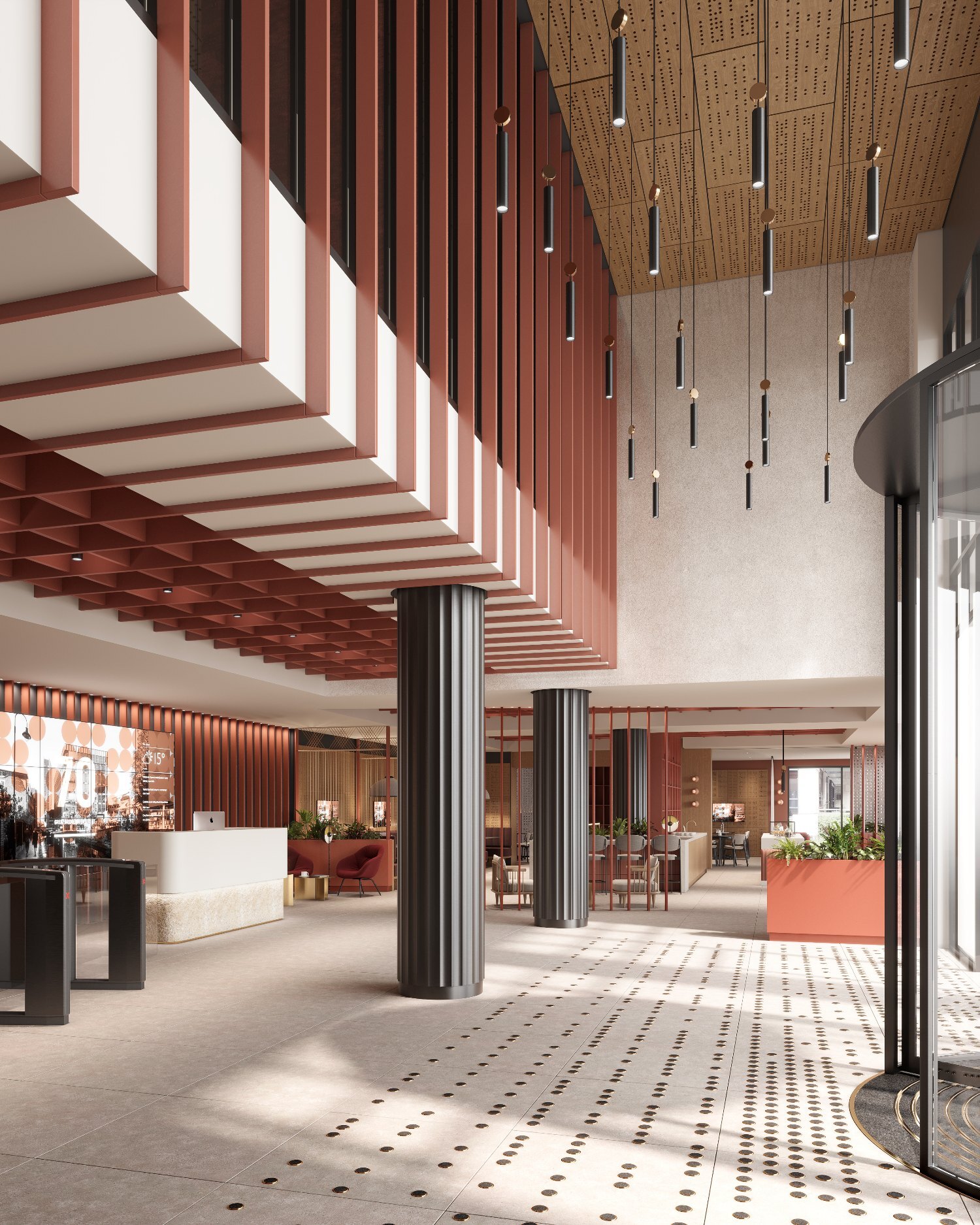
Havelock recently featured as an exemplar case study in the UK Green Building Council’s report Building the Case for Net Zero: Retrofitting Office Buildings, Havelock has, throughout the projects' design and delivery, demonstrated the highest standards in sustainable performance and represents a benchmark in the deep retrofitting of workspace.