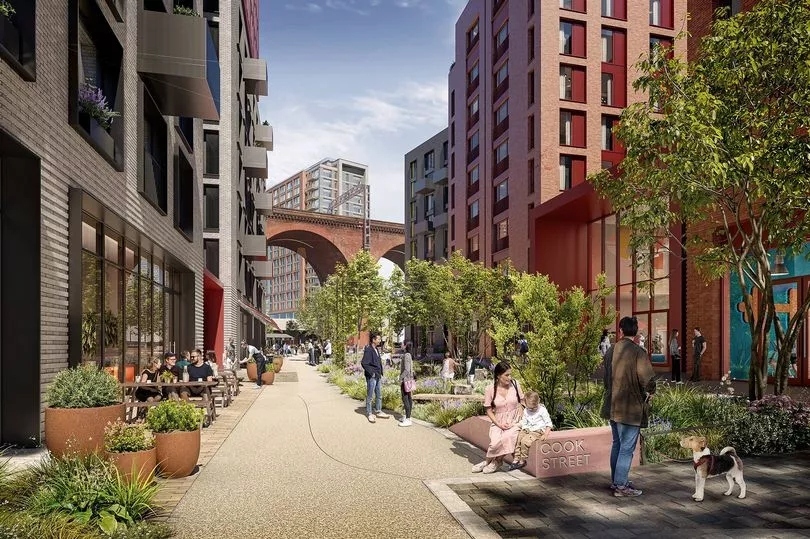Plans submitted for £250 million mixed residential neighbourhood, Stockport 8
A joint venture between Manchester at MIPIM partners Stockport Council and ECF (another joint venture between Homes England, Legal & General and Muse) known as Stockport 8, has submitted a planning application for the work
A planning application has been submitted for an 8 acre, £250 million mixed neighbourhood in Stockport following a detailed community consultation.
The proposals have been brought forward by The Stockport 8 LLP – a joint venture of Stockport Council and ECF (itself a joint venture between Homes England, Legal & General and Muse, which is also the development partner on Stockport Exchange)
The proposals seek to create an exciting neighbourhood to the west of Stockport town centre, known as Stockport 8, located on land either side of King Street West and next to the railway viaduct, reconnecting the area to the town centre and creating a walkable, integrated community under the railway arches.
The plans sit at the heart of the £500 million Stockport MDC masterplan to transform Stockport Town Centre West into the UK’s most sustainable, liveable town centre. They propose a high quality, green neighbourhood featuring a mix of housing tenures to suit existing and new homeowners and tenants.
Combining all of the best attributes of the existing area with innovative placemaking to deliver a vibrant new part of town for Stopfordians, Stockport 8 is a key element of the wider £1 billion investment being delivered across the town centre.

The plans have been shaped following a two-stage conversation with local people, businesses and stakeholders, which began in January 2024. The submitted plans for Stockport 8 include:
- A diverse mix of up to 1,300 high-quality, energy efficient homes aimed at every stage of life and fully connected to the surrounding communities.
- Spaces for businesses and community uses at ground floor level, which complement the existing town centre offering.
- A neighbourhood centred around new public spaces to bring the community together and provide exciting settings for people to meet, relax and enjoy.
- Improvements to the environment around the busy and vital road network that runs through this part of Stockport.
- A series of improvements to the public realm
- Residential courtyards and areas for green roofs to the buildings, providing a home for wildlife.
- A safe environment for all, that promotes active, sustainable travel with a pedestrian-only street running through the centre of the scheme.
- Car parking, car clubs, electric vehicle charging and plenty of cycle parking, ensuring that the neighbourhood is accessible to all.
- Celebrating Stockport’s rich heritage and character including plans to reintroduce the historic street pattern and street names.
Eamonn Boylan, Interim Chair at Stockport MDC, said:
“As the largest single development in the Town Centre West masterplan, Stockport 8 marks a significant step towards realising our ambitious vision to set a new standard of town centre living. Our plans for Stockport 8 will build on the momentum of our housing delivery to date, adding a further 1,300 homes to the 1,200 already completed or underway. This is not just a step, but a leap forward towards our ambition to deliver 4,000 homes – a goal which the MDC is well on the way to achieving.
“These plans have been uniquely shaped by the people of Stockport, and the strength of our proposal demonstrates the importance of community voices throughout the design process. As we look to the next five years, we look forward to continuing to transform Stockport alongside local people.”
Joe Stockton, senior development manager at ECF, said:
“This is one of the largest town centre regeneration projects in the UK, so it’s only right that the local community has played a key role in shaping the plans. We’ve spent months talking to local people and have taken on board their views. This will be a place for everyone, a place that’s distinctly Stockport and that celebrates its strong community spirit and rich heritage. With homes for people at every stage of life and green open spaces for people to enjoy, Stockport 8 will set the benchmark for town centre living.”
The full team behind Stockport 8 is made up of Stockport MDC, ECF, architect shedkm, landscape architects Planit, the planning team from Deloitte, project manager Walker Sime, Tace (MEP) and Renaissance for structural and civil engineering, Arup on highways and transport and engagement specialist Font Comms.